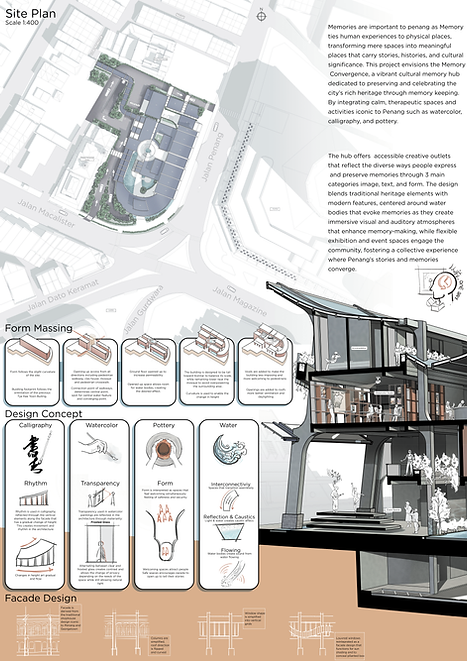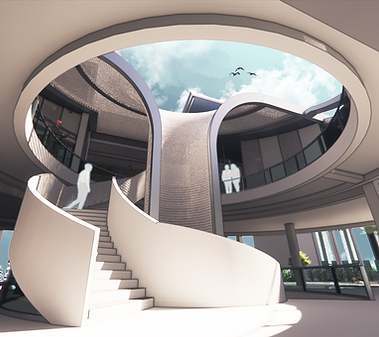fongzhuoran@gmail.com +60127200395
Memory Convergance
ADP Final Project

George Town, the capital city of Penang, Malaysia, is a UNESCO World Heritage Site renowned for its rich cultural heritage, diverse architecture, and vibrant street life. Throughout the years. the city has evolved into a unique blend of colonial-era buildings, traditional shophouses, religious landmarks.
Nestled between right between a Malay mosque and a Chinese Clan House, and right beside the towering Komtar, sits Site 1. The location of the site is just outside of the boundary of Georgetown’s Heritage zone, causing the history and memory of the site and its surrounding to be neglected by the city and its people.
The project brief given requires the proposed building to be 3-5 storeys tall, and to be no larger than 2400m2. A basment carpark of at least 30 car park lots with 2 handicap car parking and 2 service parking is to be provided.
Hence, my proposal for a City Canvas in the form of a Cultural Memory Hub which allows the people to paint their history, memories and stories, and celebrates them through cultural arts. It aims to revitalize the site through memory keeping, strengthening the identity and sense of place of the site, and Penang as a whole.
Design Concept & Narrative


Memories are important to penang as Memory ties human experiences to physical places, transforming mere spaces into meaningful places that carry stories, histories, and cultural significance. This project envisions the Memory Convergence, a vibrant cultural memory hub dedicated to preserving and celebrating the city’s rich heritage through memory keeping. By integrating calm, therapeutic spaces and activities iconic to Penang such as watercolor, calligraphy, and pottery. The hub offers accessible creative outlets that reflect the diverse ways people express and preserve memories through 3 main categories image, text, and form. The design blends traditional heritage elements with modern features, centered around water bodies that evoke memories as they create immersive visual and auditory atmospheres that enhance memory-making, while flexible exhibition and event spaces engage the community, fostering a collective experience where Penang’s stories and memories converge.


Buidling footprint follows the orientation of the previous Tye Kee Yoon Builing.
Form follows the slight curvature of the site.

Opening up access from all directions including pedestrian walkway, clan house, mosque and pedestrian crosswalk.
Connection point of walkways, determines central point, spot for central water feature and converging point.

Ground floor opened up to
increase permeability
Opened up space allows room for water bodies, creating the desired effect.

The building is designed to be tall toward Komtar to balance its scale, while remaining lower near the mosque to avoid overpowering the surrounding area .
Curvature is used to enable the change in height

Voids are added to make the building less imposing and more welcoming to pedestrians
Openings are added to roofs more better ventilation and daylighting

%20(1).png)




